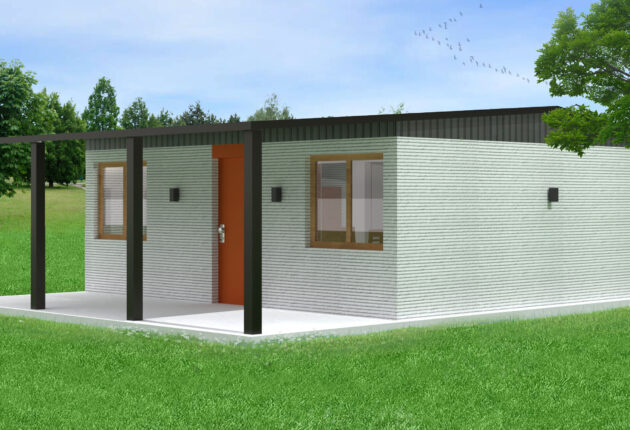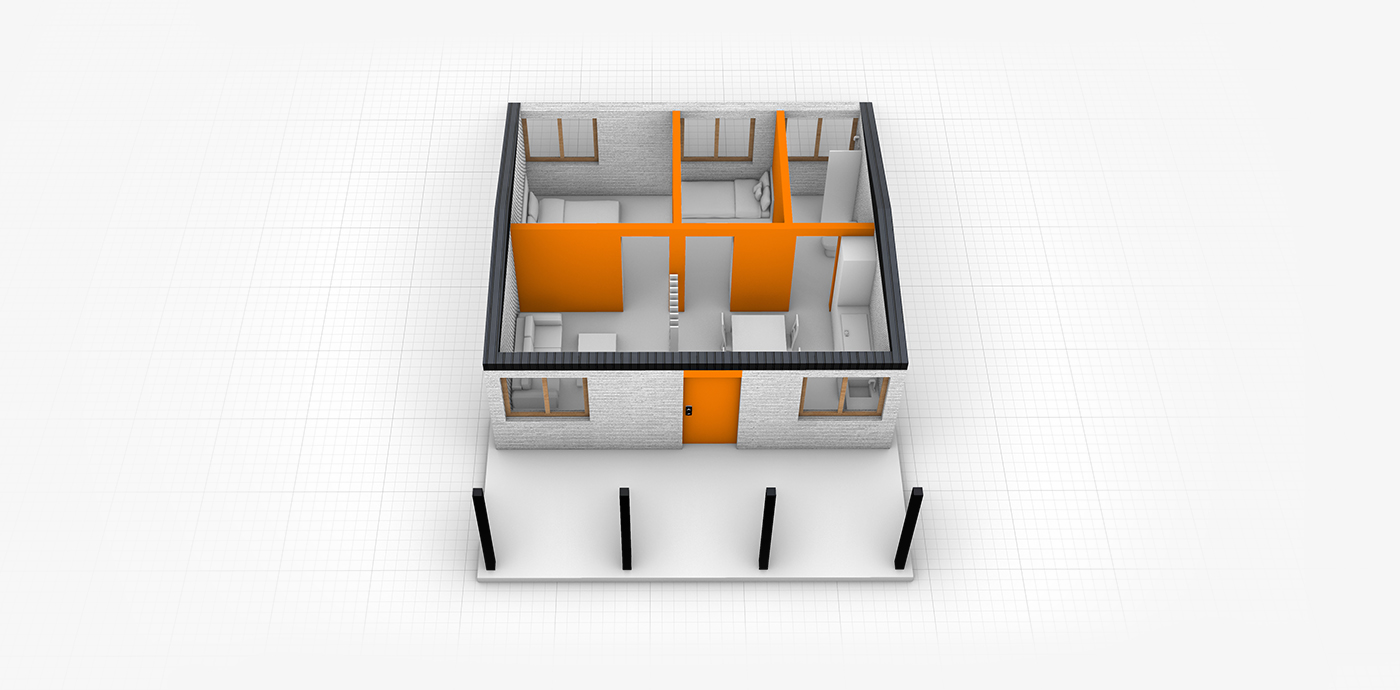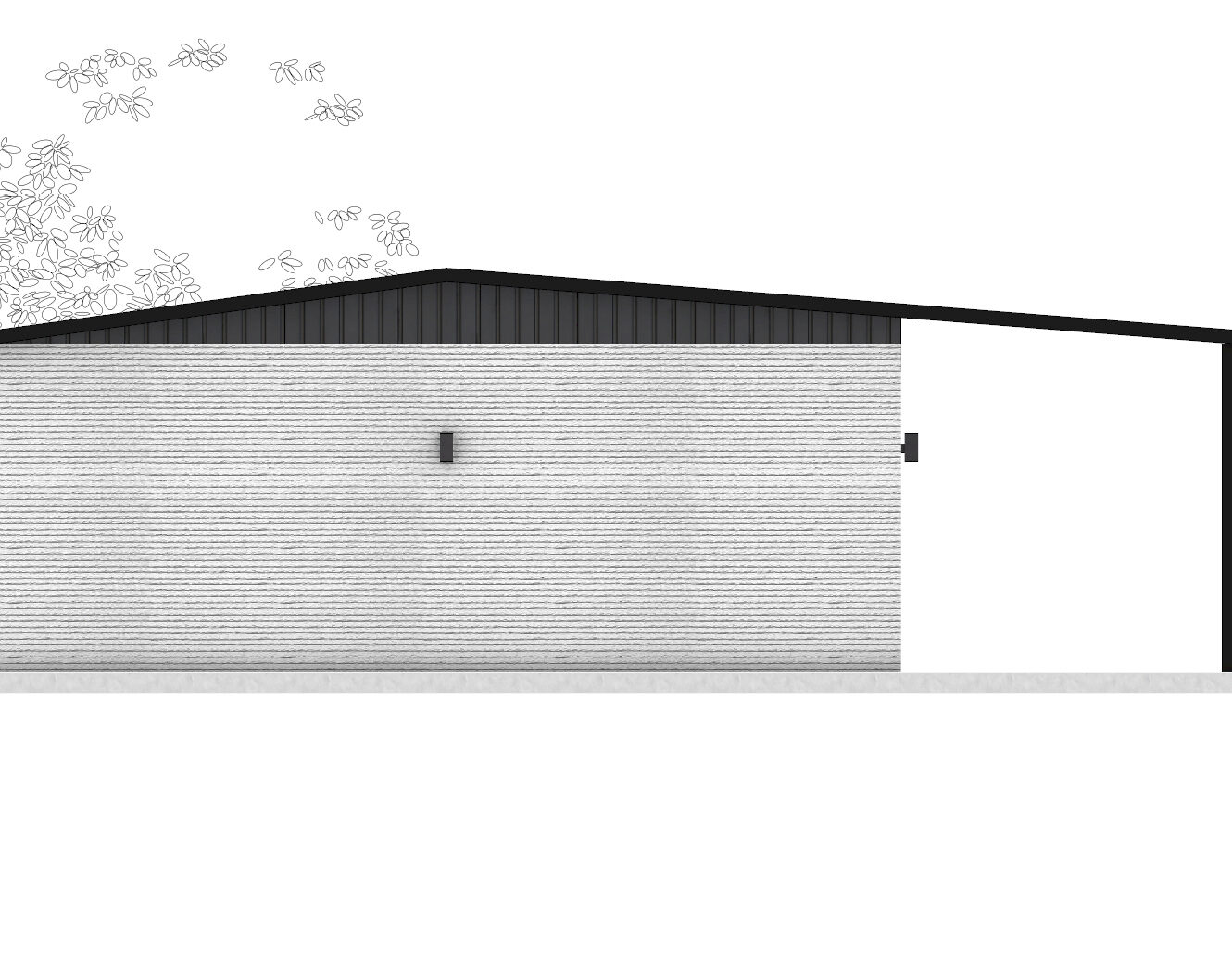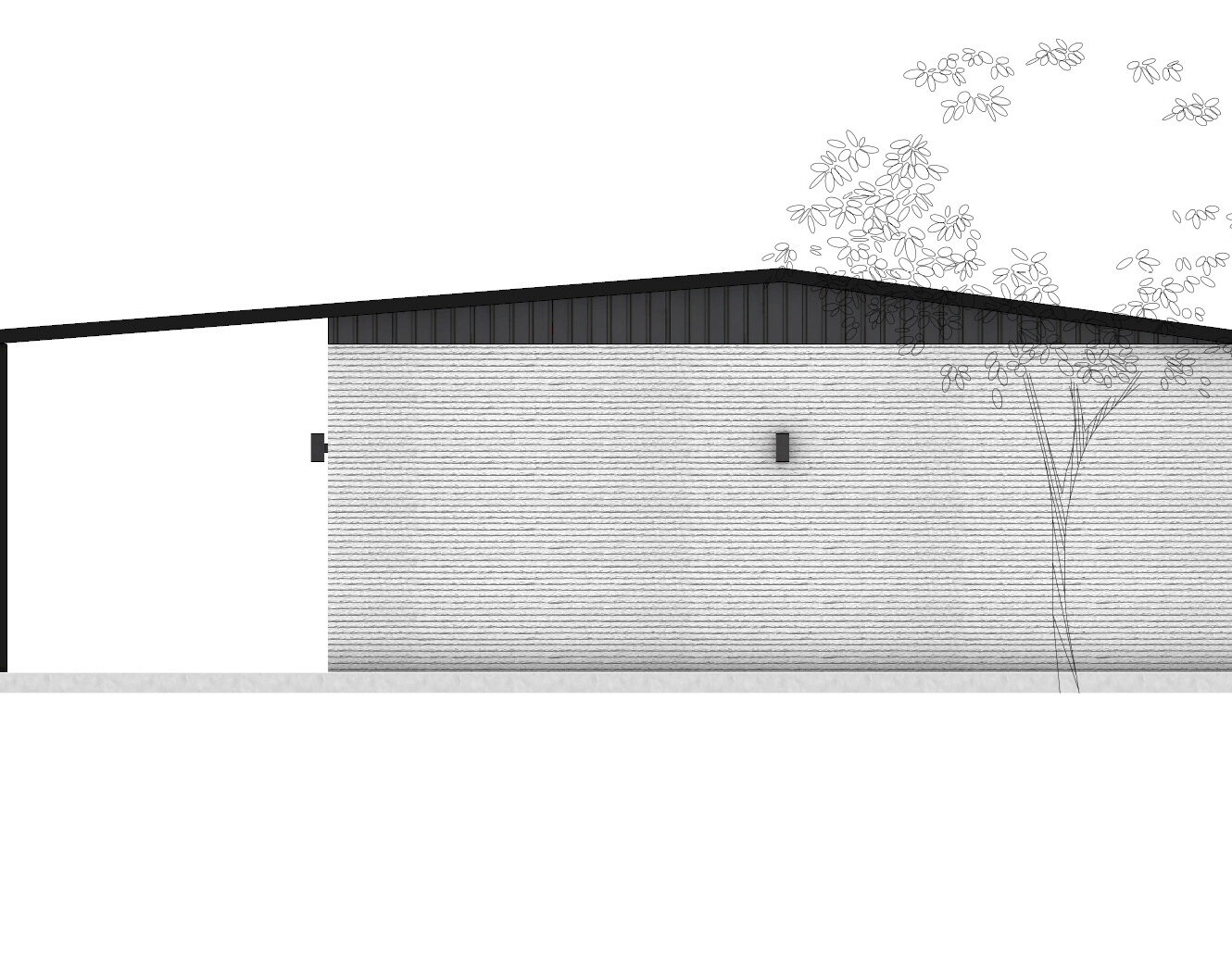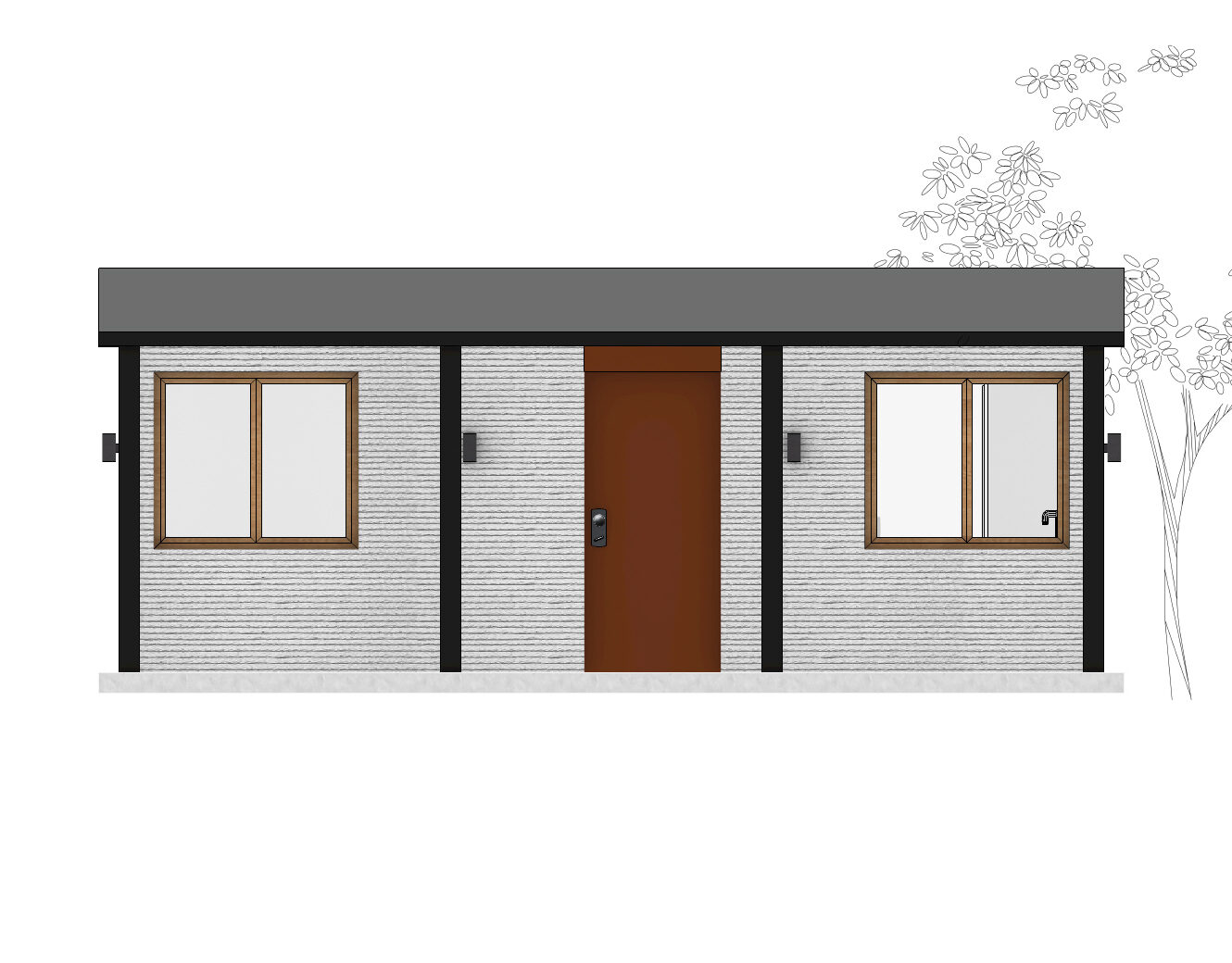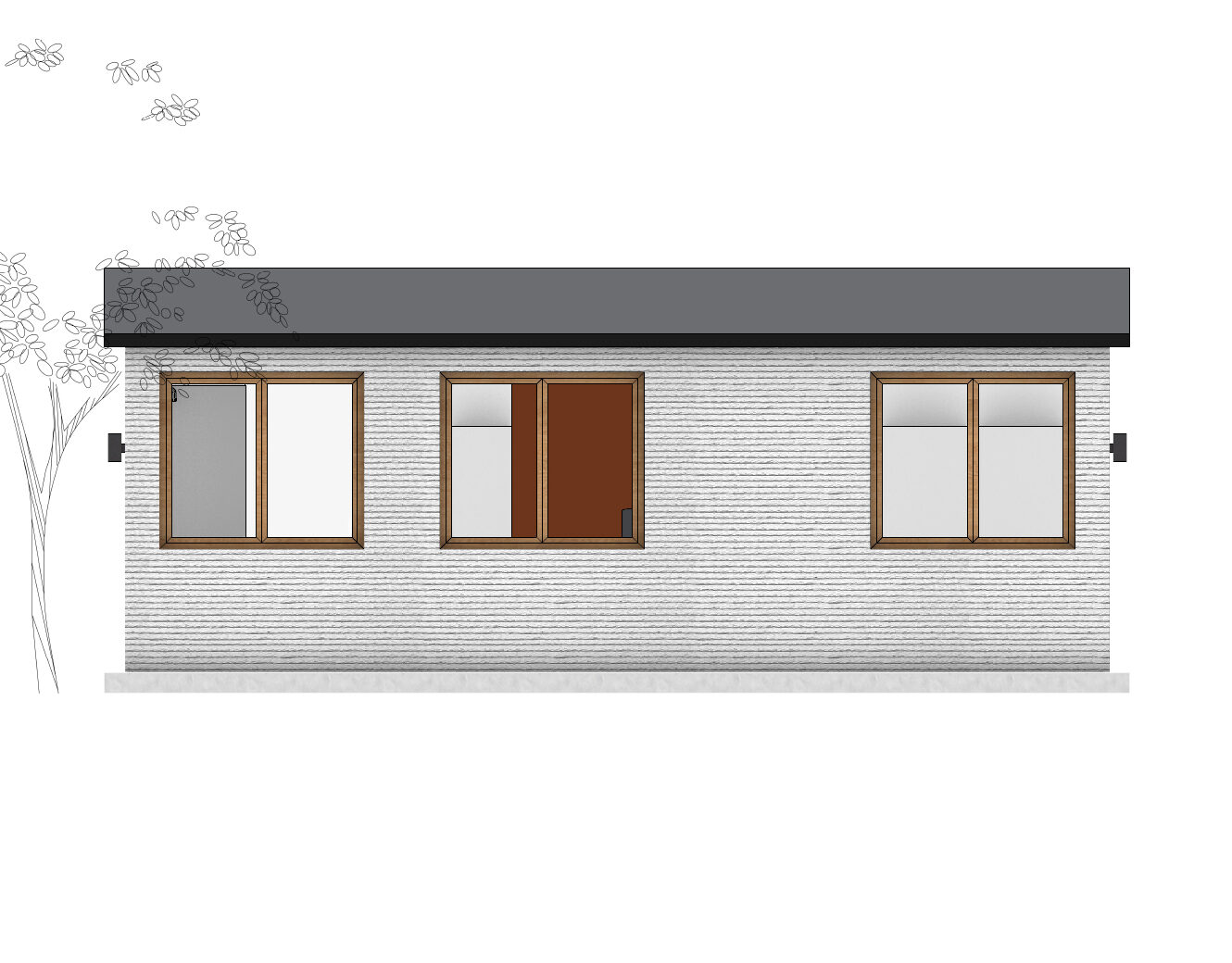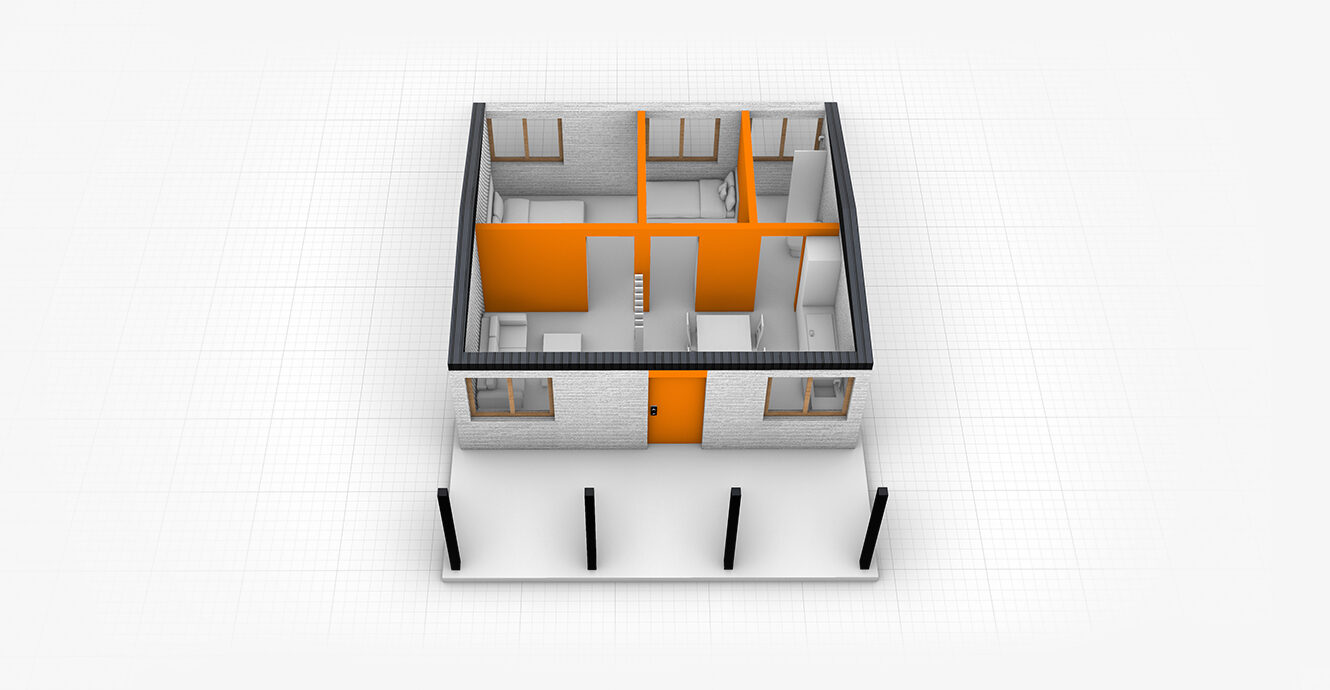This house is available within our Lyve design label. All homes can be configured to your own wishes and needs. It is possible to play with the layout, size and spaces.
The porch house has a compact design maximizing livable area. It is divided in two distinct zones, the public and the private one. The public combines the living room, the dining & kitchen area are in a single fluid space allowing, while the master bedroom, the second bedroom and the bathroom comprise the second part.
All spaces can be configured according to one’s own wishes and needs. Due to its versatile design, it can function both as a standalone house and a row house. This is highlighted by its roof options, allowing a flat as well as a pitched version, making it compatible with different construction methods and climate conditions.
Optimal use of space with our Porch House layout
The Porch House is designed to create as much livability as possible. The high walls create even more space optically. This house type is designed as a single layer that guarantees a comfortable living environment in every phase of life. We, therefore, call this house ‘life cycle proof’. The house can be laid out according to one’s own wishes and needs. With no fewer than 2 bathrooms and spacious bedrooms on the ground floor, this house is not only suitable for today, but also for the future.
1 Living room
1 Dining room
1 Kitchen
1 Bathrooms
1 Toilet
1 Master Bedroom
1 Bedroom
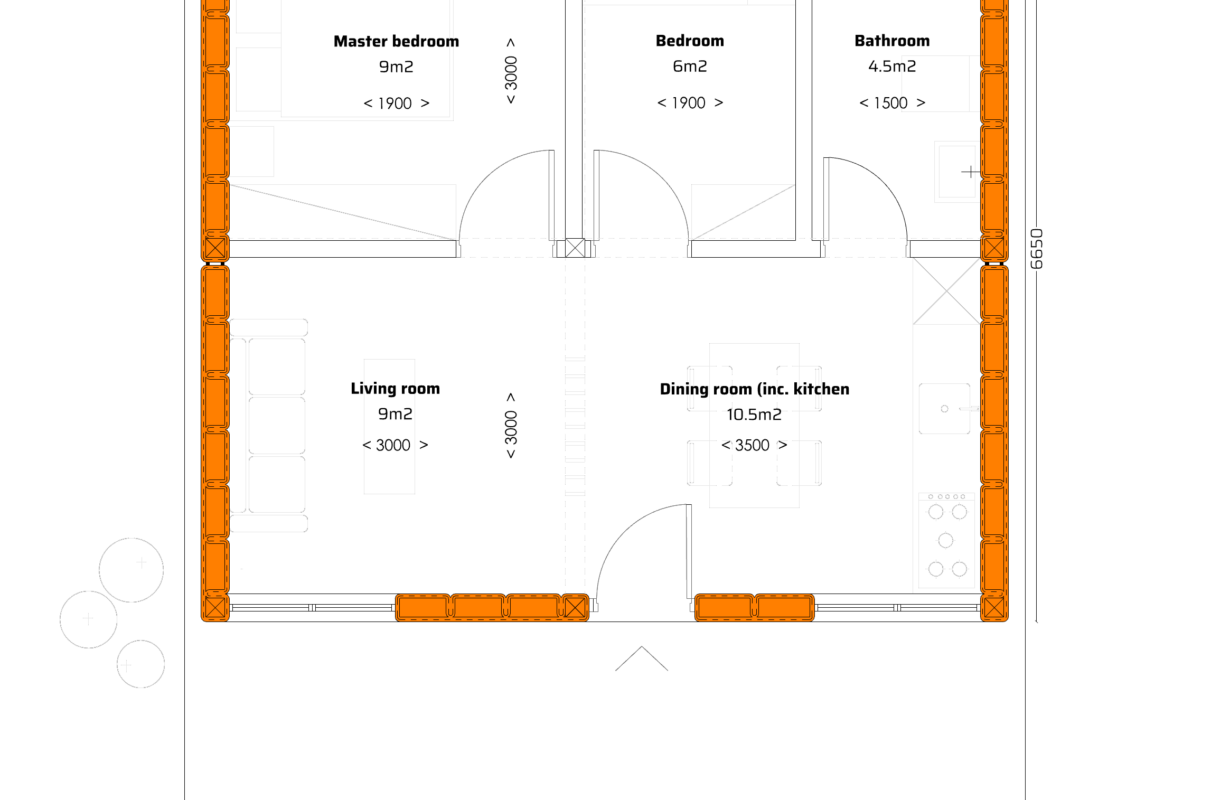
Configure your own Porch House
- Rooms5
- Min. Area48m2
- Printed elements8
- Est. cost$ …
